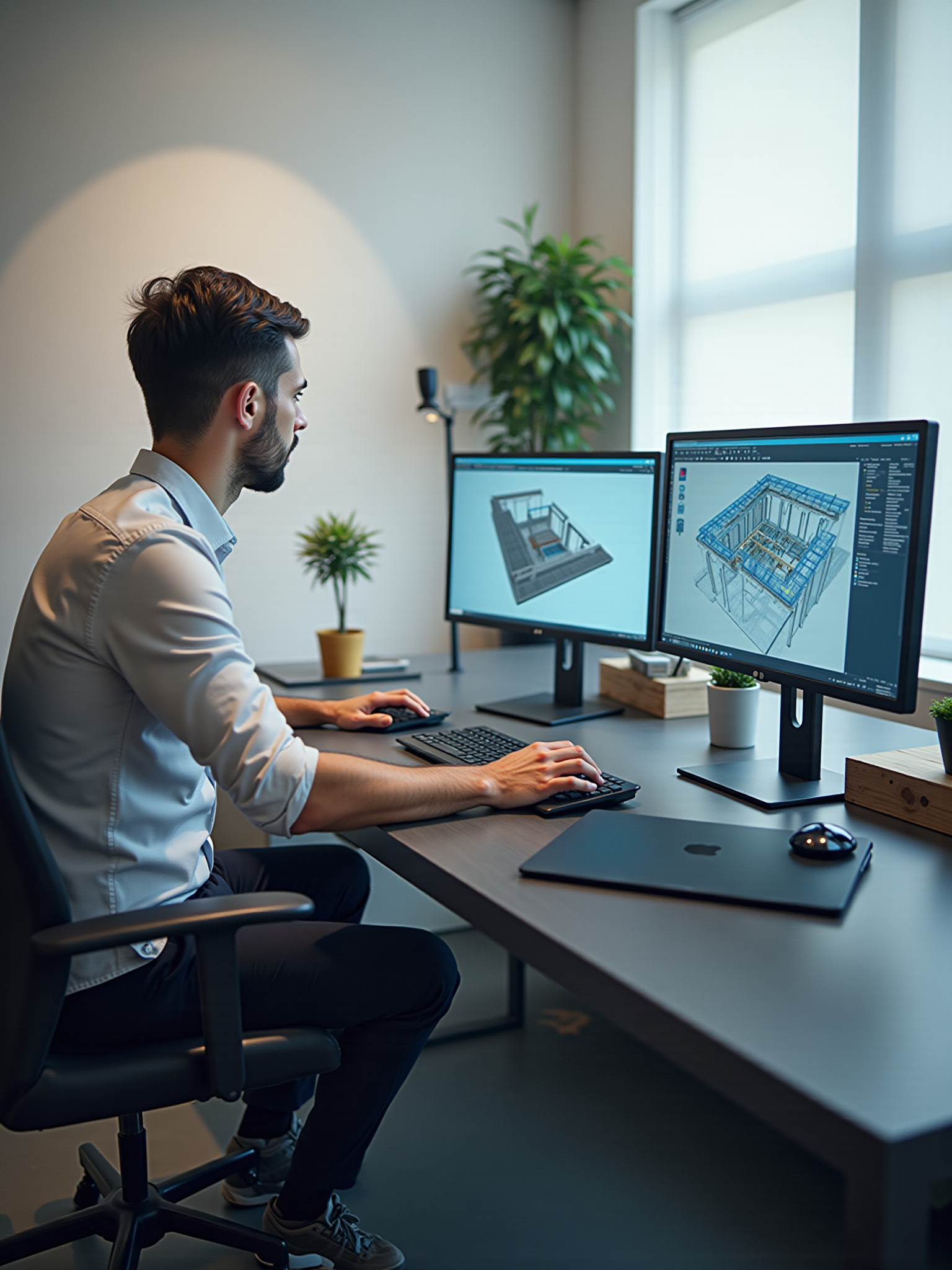

Elevate Your construction planning with Digital edge
Welcome to ICM Nxt, where innovation meets construction. Explore our digital solutions tailored to enhance your construction projects.
3D Rebar modelling
Concrete 3D model structure elements are demarcated as constructible units individually as a whole or in parts considering intersection with adjacent elements for independent turnover of work.
Rebar modelling is done constructible unitwise in the client 3D concrete structure model as per client rebar design inputs and applicable standards .
Incorporation of insert plates, foundation bolts, dowelpipes, lifting anchors, conduit pipes is done in the rebar arrangement with automated clash detection.Splicing detailing are carried out for the constructible unit connection as per client standards.
Automatic generation of BBS with bill of materials and 2D drawings is done constructible unitwise. 3D model files CU wise are provided for model viewing, augmented reality and animation of element laying for training .
Advantages of 3D Rebar modelling
3D visual with 360 degree view as a whole and sections detailing rebar elements with colour distinction, label and shape is a boon to site team.
Understanding of rebar arrangement becomes easier, faster and free from mistakes. Animation of placement sequence makes it a child play for site crew and inspection team to grasp the work steps.
Clash detection of rebar, insert plate, foundation bolts, dowel pipes and couplers at the drawing stage itself. Eliminates rework at site.
3D detailing is more efficient and accurate than 2D. Revision of 2D drawings/BBS are automatically generated.Data consistency is maintained always. Change in anywhere is change in everywhere.